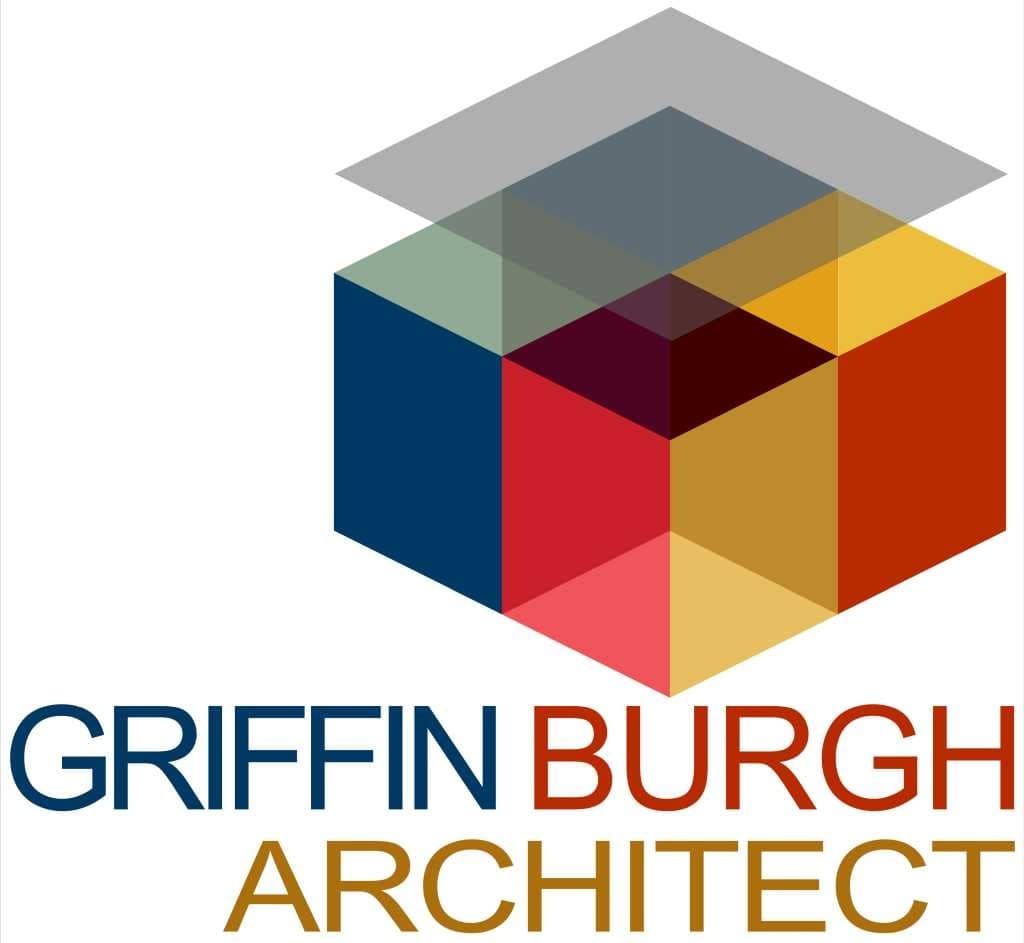ArchitecturAL DESIGN & CONSTRUCTION PERMITs
Custom Homes and Light Commercial Projects
25+ Years EXPERIENCE
New Construction + Renovations + Additions
Years of experience in all aspects of design including various architectural styles, structural systems, site/soil conditions and energy conservation. We work closely with you to achieve your project goals while insuring well thought-out concepts, spaces and systems that work in every detail.
Preliminary Design
As a small practice, we get right to work understanding your needs, budget and phasing to develop one or more preliminary designs for your consideration. We keep our early fees down to make sure we can develop a good working relationship and earn your confidence and trust as we move forward to the 'blue print' or CD phase.
Construction Drawings
When we have your approval on the preliminary design, we begin the process of developing architectural plans that will be approved for construction. This involves detailing the design as well as abiding by federal, state, county and sometines city/township codes and ordances. Civil (site) engineering and structural (hurricane) engineering services are frequently required. We work with our design consultants or yours to complete the full set of stamped and sealed drawings required. We can explain the entire process in our first consultation.
Architectural Services
Additional services include site analysis, building energy analysis, 3D visualization and renderings, building assessments, zoning reviews, code reviews, and construction supervision. These services can be provided on an hourly or fixed fee basis as you prefer.
